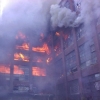
Engineered I beams after a basement fire in Maryland
Started by
BFD389RET,
-
Recently Browsing 0 members
No registered users viewing this page.

Started by
BFD389RET,
No registered users viewing this page.