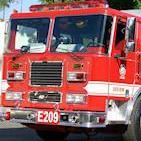
Wood Frame, Steel Frame?
Started by
x635,
-
Recently Browsing 0 members
No registered users viewing this page.

Started by
x635,
No registered users viewing this page.