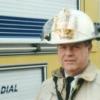Sign in to follow this
Followers
0

Back to Firefighting
Started by
wraftery,
-
Recently Browsing 0 members
No registered users viewing this page.

Started by
wraftery,
No registered users viewing this page.