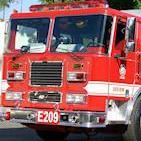Sign in to follow this
Followers
0

Sliding Down The Roof
Started by
x635,
-
Recently Browsing 0 members
No registered users viewing this page.

Started by
x635,
No registered users viewing this page.