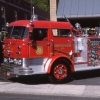Sign in to follow this
Followers
0

Wood over Metal Studs - Why?
Started by
Remember585,
9 posts in this topic

This topic is now closed to further replies.
Sign in to follow this
Followers
0
-
Recently Browsing 0 members
No registered users viewing this page.
