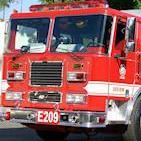Sign in to follow this
Followers
0

Unique & Unusual Residential Accesses: Built On Slopes
Started by
x635,
6 posts in this topic

This topic is now closed to further replies.
Sign in to follow this
Followers
0
-
Recently Browsing 0 members
No registered users viewing this page.
